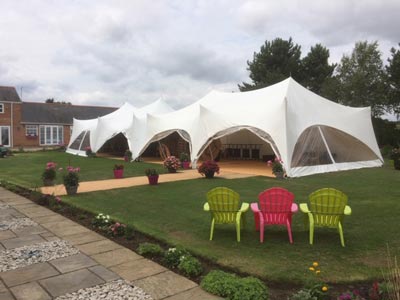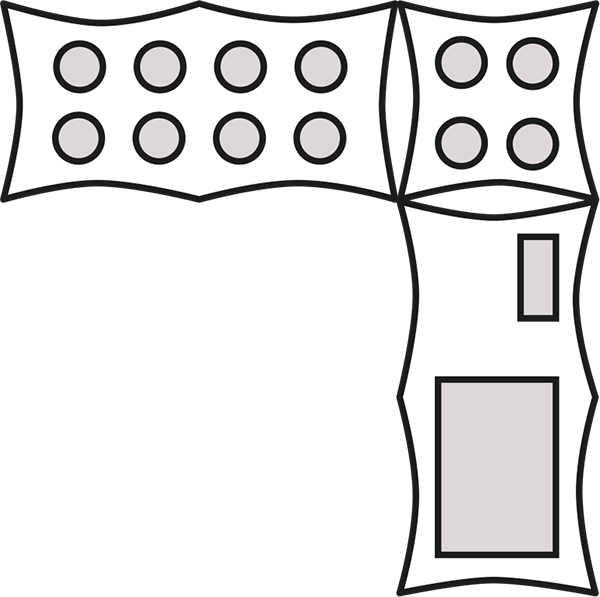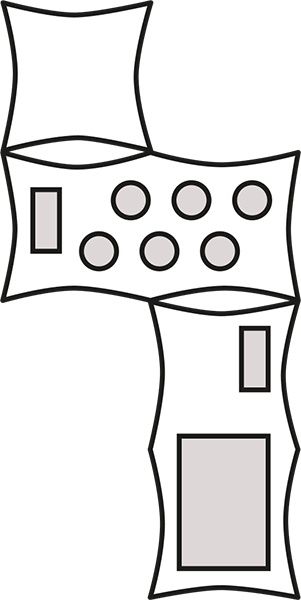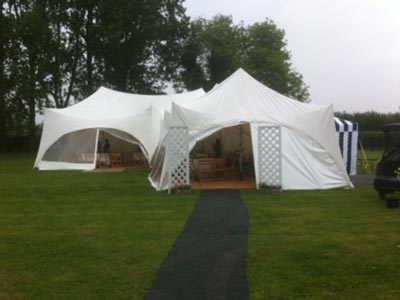Capri tent Layouts
Layout 1

Two x 28ft x 38ft to provide seated dining for a 100 plus a dance floor.

Layout 2

Two x 28ft x 38ft linked with a 28ft x 28ft to provide seated dining for 120, bar area and dance floor.

Layout 3

A 28ft x 38ft and a 20ft x 30ft to provide dining for 60 plus a top table, bar area and dance floor plus 1 x 20ft x 20ft as a catering tent.

Your garden may be an awkward shape or you may have a feature you would like to incorporate into your layout.
The layout variations are numerous, depending on your venue and your requirements.
